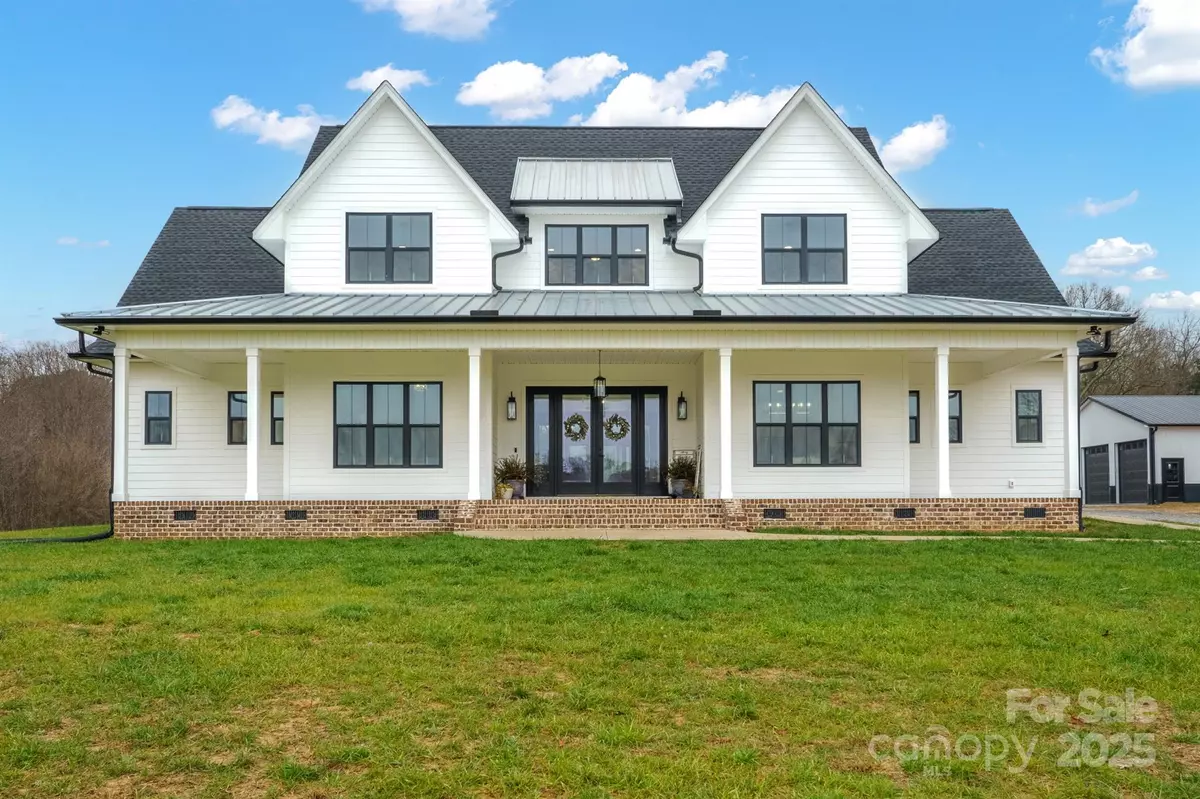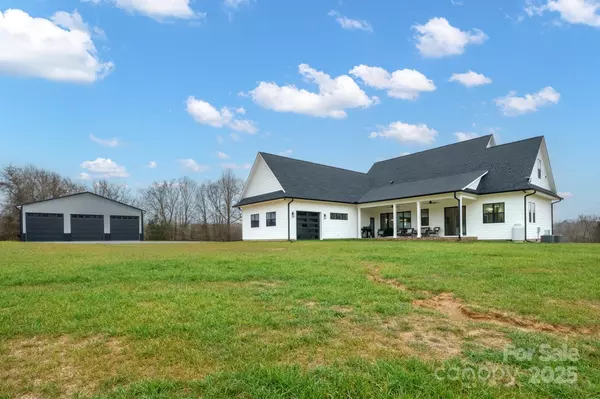4 Beds
5 Baths
3,276 SqFt
4 Beds
5 Baths
3,276 SqFt
Key Details
Property Type Single Family Home
Sub Type Single Family Residence
Listing Status Active
Purchase Type For Sale
Square Footage 3,276 sqft
Price per Sqft $381
MLS Listing ID 4210812
Bedrooms 4
Full Baths 4
Half Baths 1
Abv Grd Liv Area 3,276
Year Built 2024
Lot Size 10.000 Acres
Acres 10.0
Lot Dimensions See Plat
Property Description
Location
State NC
County Lincoln
Zoning R-SF
Rooms
Main Level Bedrooms 2
Main Level Primary Bedroom
Main Level Bedroom(s)
Upper Level Bedroom(s)
Upper Level Bathroom-Full
Main Level Bathroom-Half
Main Level Bathroom-Full
Main Level Kitchen
Main Level Living Room
Upper Level Bonus Room
Main Level Dining Area
Upper Level Sitting
Main Level Office
Main Level Laundry
Interior
Interior Features Built-in Features, Kitchen Island, Open Floorplan, Walk-In Closet(s), Walk-In Pantry
Heating Heat Pump
Cooling Heat Pump
Flooring Carpet, Wood
Fireplaces Type Gas Log, Living Room, Propane
Fireplace true
Appliance Dishwasher, Double Oven, Electric Range, Ice Maker, Microwave, Propane Water Heater, Refrigerator, Tankless Water Heater, Wine Refrigerator
Exterior
Garage Spaces 3.0
Utilities Available Electricity Connected, Propane
Roof Type Shingle
Garage true
Building
Dwelling Type Site Built
Foundation Crawl Space
Sewer Septic Installed
Water Well
Level or Stories Two
Structure Type Hardboard Siding
New Construction false
Schools
Elementary Schools G.E. Massey
Middle Schools Lincolnton
High Schools Lincolnton
Others
Senior Community false
Acceptable Financing Cash, Conventional
Horse Property Horses Allowed
Listing Terms Cash, Conventional
Special Listing Condition None
"My job is to find and attract mastery-based agents to the office, protect the culture, and make sure everyone is happy! "







