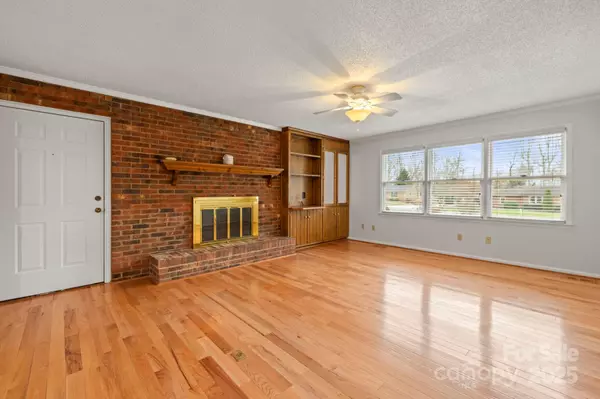3 Beds
3 Baths
2,672 SqFt
3 Beds
3 Baths
2,672 SqFt
Key Details
Property Type Single Family Home
Sub Type Single Family Residence
Listing Status Active
Purchase Type For Sale
Square Footage 2,672 sqft
Price per Sqft $170
Subdivision Arden Oaks
MLS Listing ID 4208960
Style Traditional
Bedrooms 3
Full Baths 3
Abv Grd Liv Area 1,800
Year Built 1985
Lot Size 1.064 Acres
Acres 1.064
Lot Dimensions 163x122x121x200x227
Property Description
Location
State NC
County Lincoln
Zoning R-SF
Rooms
Basement Basement Shop, Exterior Entry, Partially Finished, Storage Space, Walk-Out Access, Walk-Up Access
Main Level Bedrooms 3
Main Level, 12' 7" X 13' 1" Primary Bedroom
Main Level, 10' 7" X 9' 9" Laundry
Main Level, 19' 11" X 15' 5" Sunroom
Main Level, 13' 1" X 8' 6" Bedroom(s)
Main Level, 12' 7" X 11' 10" Bedroom(s)
Interior
Interior Features Attic Stairs Pulldown, Built-in Features, Cable Prewire, Entrance Foyer, Kitchen Island, Open Floorplan, Pantry
Heating Forced Air, Natural Gas, Other - See Remarks
Cooling Central Air
Flooring Tile, Wood
Fireplaces Type Gas Log, Gas Unvented, Porch
Fireplace true
Appliance Dishwasher, Dryer, Electric Range, Gas Water Heater, Microwave, Plumbed For Ice Maker, Refrigerator, Wall Oven, Washer, Washer/Dryer
Exterior
Garage Spaces 2.0
Community Features Other
Utilities Available Cable Connected, Electricity Connected, Gas, Phone Connected, Underground Power Lines, Underground Utilities
Roof Type Shingle
Garage true
Building
Dwelling Type Site Built
Foundation Basement
Builder Name Anthony
Sewer Septic Installed
Water City
Architectural Style Traditional
Level or Stories One
Structure Type Brick Full
New Construction false
Schools
Elementary Schools Pumpkin Center
Middle Schools North Lincoln
High Schools North Lincoln
Others
Senior Community false
Acceptable Financing Cash, Conventional
Listing Terms Cash, Conventional
Special Listing Condition Estate
"My job is to find and attract mastery-based agents to the office, protect the culture, and make sure everyone is happy! "







