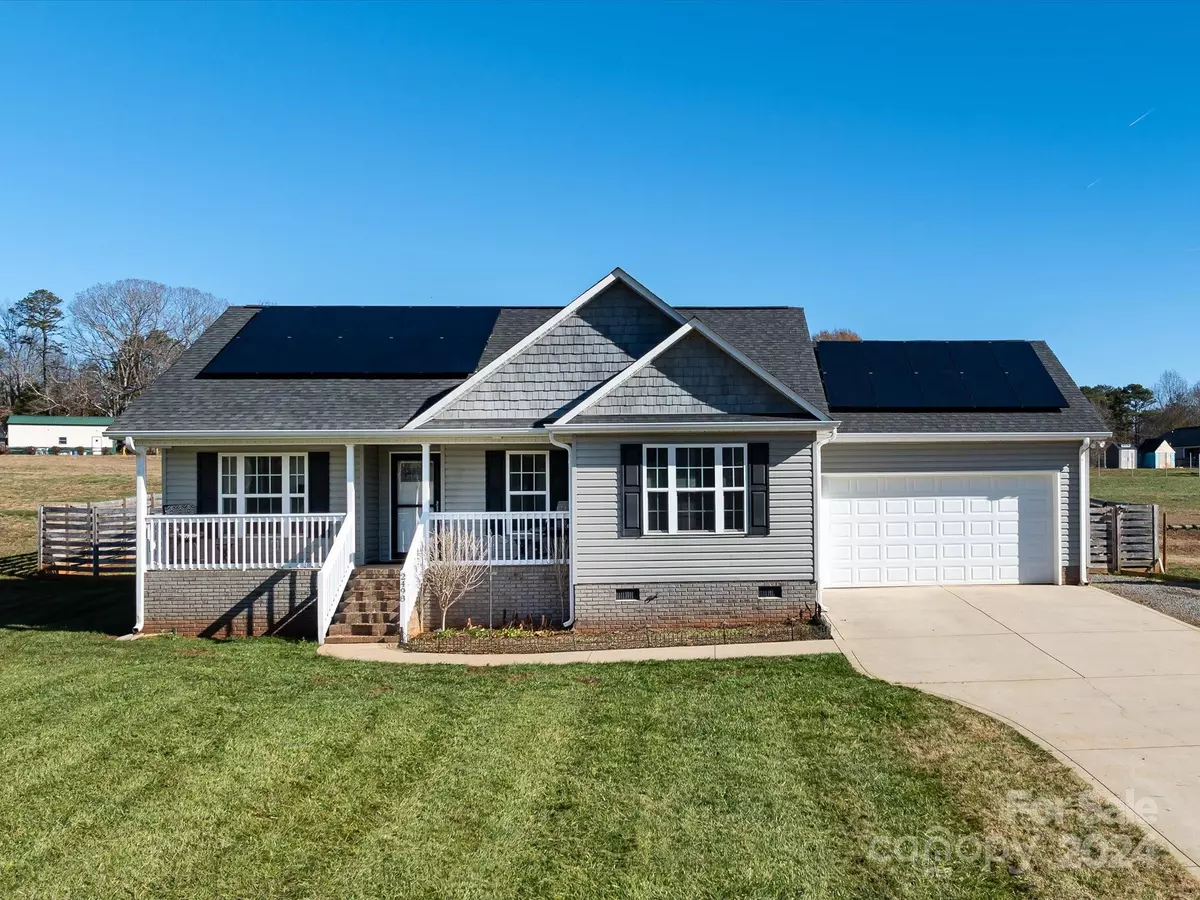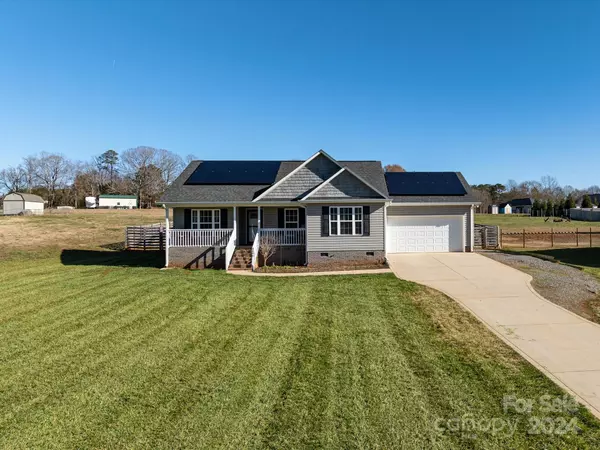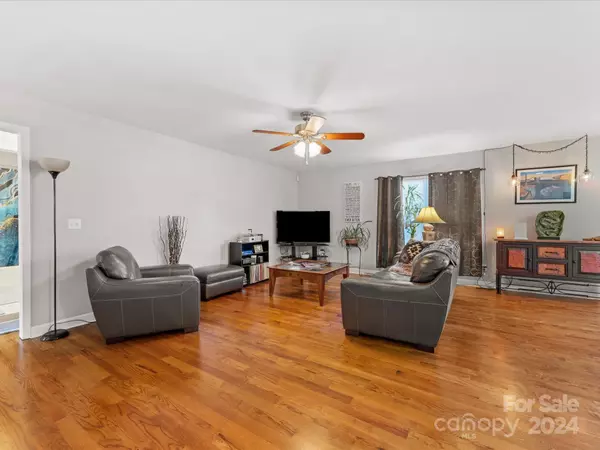3 Beds
2 Baths
1,452 SqFt
3 Beds
2 Baths
1,452 SqFt
Key Details
Property Type Single Family Home
Sub Type Single Family Residence
Listing Status Active
Purchase Type For Sale
Square Footage 1,452 sqft
Price per Sqft $258
Subdivision Rocky Ridge
MLS Listing ID 4206382
Bedrooms 3
Full Baths 2
Abv Grd Liv Area 1,452
Year Built 2017
Lot Size 0.749 Acres
Acres 0.749
Lot Dimensions 100x325x100x325
Property Description
Lincolnton, NC is a vibrant community with easy access to Charlotte, Lake Norman or Asheville. Enjoy local favorites like Historic Downtown's boutique shops, cafes, and events, plus easy access to parks and trails. Explore more about the area at Visit Lincolnton: https://ci-lincolnton.nc.us/31/Visitor-Info-Things-to-Do
Location
State NC
County Lincoln
Zoning R-T
Rooms
Main Level Bedrooms 3
Main Level Living Room
Main Level Kitchen
Main Level Primary Bedroom
Main Level Dining Area
Main Level Bedroom(s)
Main Level Bathroom-Full
Interior
Interior Features Breakfast Bar, Kitchen Island, Open Floorplan, Split Bedroom, Walk-In Closet(s)
Heating Heat Pump
Cooling Central Air
Flooring Concrete, Tile, Wood
Fireplace false
Appliance Dishwasher, Electric Range, Microwave, Refrigerator with Ice Maker, Washer/Dryer
Exterior
Exterior Feature Fire Pit
Garage Spaces 2.0
Fence Back Yard, Wood
Roof Type Shingle
Garage true
Building
Dwelling Type Site Built
Foundation Crawl Space
Sewer Septic Installed
Water County Water
Level or Stories One
Structure Type Vinyl
New Construction false
Schools
Elementary Schools Unspecified
Middle Schools Unspecified
High Schools Unspecified
Others
Senior Community false
Restrictions Livestock Restriction,Manufactured Home Not Allowed,Modular Not Allowed,Square Feet
Acceptable Financing Cash, Conventional
Listing Terms Cash, Conventional
Special Listing Condition None
"My job is to find and attract mastery-based agents to the office, protect the culture, and make sure everyone is happy! "







