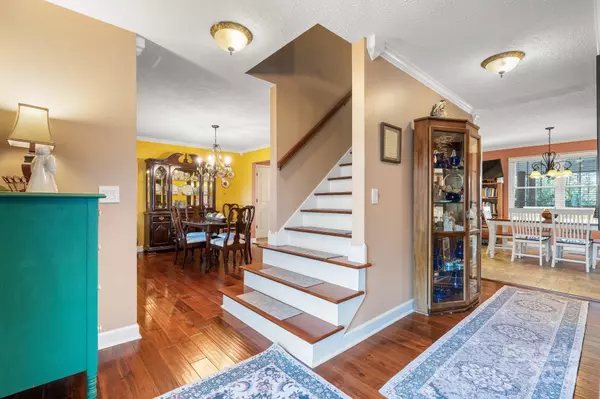4 Beds
4 Baths
4,068 SqFt
4 Beds
4 Baths
4,068 SqFt
Key Details
Property Type Single Family Home
Sub Type Single Family Residence
Listing Status Active
Purchase Type For Sale
Square Footage 4,068 sqft
Price per Sqft $164
Subdivision Winding Creek
MLS Listing ID 4205229
Style Traditional
Bedrooms 4
Full Baths 2
Half Baths 2
Abv Grd Liv Area 2,965
Year Built 1999
Lot Size 1.010 Acres
Acres 1.01
Lot Dimensions 210 x 221 x 219 x 178
Property Description
Location
State NC
County Burke
Zoning LID
Rooms
Basement Finished
Main Level, 13' 2" X 25' 3" Living Room
Main Level, 11' 7" X 11' 10" Breakfast
Main Level, 14' 1" X 14' 3" Kitchen
Main Level, 7' 5" X 13' 6" Laundry
Main Level, 13' 4" X 10' 8" Dining Room
Upper Level, 25' 6" X 25' 3" Primary Bedroom
Main Level, 3' 10" X 5' 5" Bathroom-Half
Upper Level, 12' 10" X 10' 4" Bedroom(s)
Upper Level, 15' 9" X 12' 0" Bedroom(s)
Upper Level, 12' 6" X 9' 4" Office
Upper Level, 8' 6" X 8' 4" Bathroom-Full
Upper Level, 12' 11" X 12' 11" Bedroom(s)
Basement Level, 33' 11" X 26' 6" Recreation Room
Upper Level, 11' 8" X 8' 4" Bathroom-Full
Basement Level, 16' 8" X 9' 11" Bar/Entertainment
Basement Level, 13' 0" X 14' 2" Sitting
Basement Level, 8' 3" X 4' 4" Bathroom-Half
Interior
Interior Features Breakfast Bar, Entrance Foyer, Garden Tub, Wet Bar
Heating Electric, Heat Pump, Natural Gas
Cooling Central Air
Flooring Carpet
Fireplace false
Appliance Dishwasher, Gas Range
Exterior
Garage Spaces 2.0
Utilities Available Electricity Connected, Gas, Underground Power Lines
Roof Type Shingle
Garage true
Building
Dwelling Type Site Built
Foundation Basement
Sewer Public Sewer
Water City
Architectural Style Traditional
Level or Stories Two
Structure Type Brick Full
New Construction false
Schools
Elementary Schools Oak Hill
Middle Schools Unspecified
High Schools Freedom
Others
Senior Community false
Acceptable Financing Cash, Conventional, FHA, VA Loan
Listing Terms Cash, Conventional, FHA, VA Loan
Special Listing Condition None
"My job is to find and attract mastery-based agents to the office, protect the culture, and make sure everyone is happy! "







