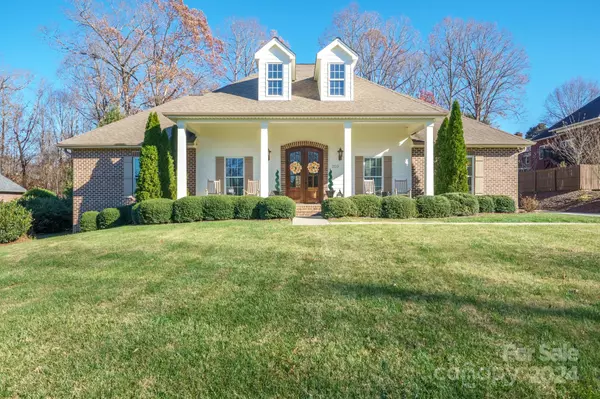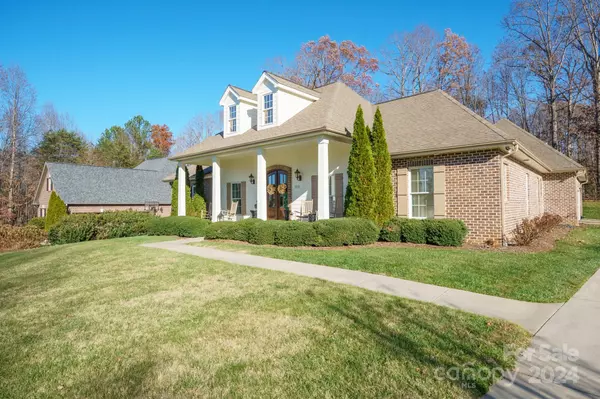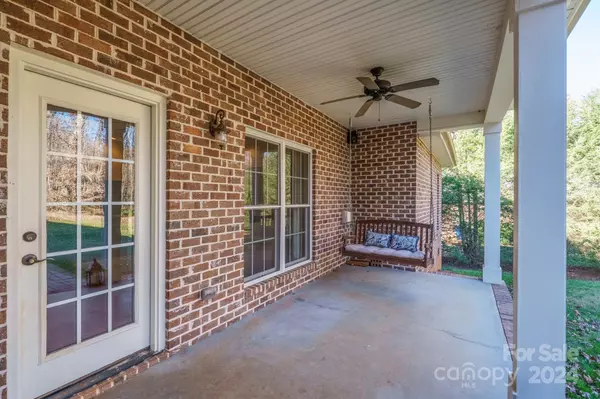4 Beds
4 Baths
2,677 SqFt
4 Beds
4 Baths
2,677 SqFt
Key Details
Property Type Single Family Home
Sub Type Single Family Residence
Listing Status Pending
Purchase Type For Sale
Square Footage 2,677 sqft
Price per Sqft $209
Subdivision Oak Shadows
MLS Listing ID 4205624
Bedrooms 4
Full Baths 3
Half Baths 1
Abv Grd Liv Area 2,677
Year Built 2008
Lot Size 0.390 Acres
Acres 0.39
Property Description
Location
State NC
County Catawba
Zoning R-9A
Rooms
Main Level Bedrooms 4
Main Level Great Room
Main Level Dining Room
Main Level Laundry
Main Level Primary Bedroom
Main Level Kitchen
Main Level Bedroom(s)
Main Level Bedroom(s)
Main Level Primary Bedroom
Main Level Bathroom-Full
Main Level Bathroom-Half
Main Level Bathroom-Full
Upper Level Bathroom-Full
Upper Level Bonus Room
Interior
Interior Features Attic Walk In, Built-in Features, Entrance Foyer, Open Floorplan, Split Bedroom, Walk-In Closet(s), Walk-In Pantry
Heating Heat Pump
Cooling Heat Pump
Flooring Tile, Vinyl, Wood
Fireplaces Type Gas Log, Gas Unvented, Great Room, Other - See Remarks
Fireplace true
Appliance Dishwasher, Disposal, Electric Range, Refrigerator, Self Cleaning Oven
Exterior
Garage Spaces 2.0
Community Features Playground
Garage true
Building
Lot Description Cleared, Level, Sloped
Dwelling Type Site Built
Foundation Crawl Space
Sewer Public Sewer
Water City
Level or Stories 1 Story/F.R.O.G.
Structure Type Brick Partial,Hardboard Siding,Vinyl
New Construction false
Schools
Elementary Schools Shuford
Middle Schools Newton Conover
High Schools Newton Conover
Others
Senior Community false
Restrictions Square Feet,Subdivision
Special Listing Condition None
"My job is to find and attract mastery-based agents to the office, protect the culture, and make sure everyone is happy! "







