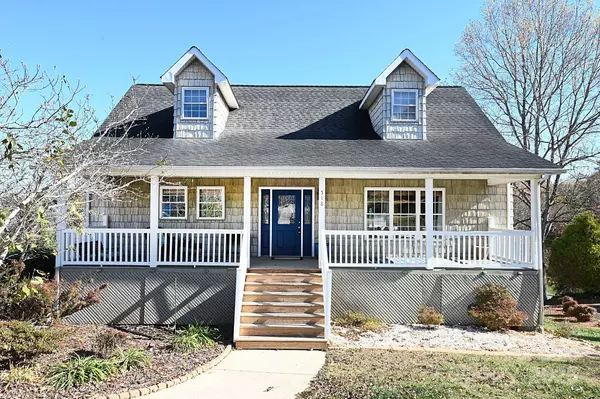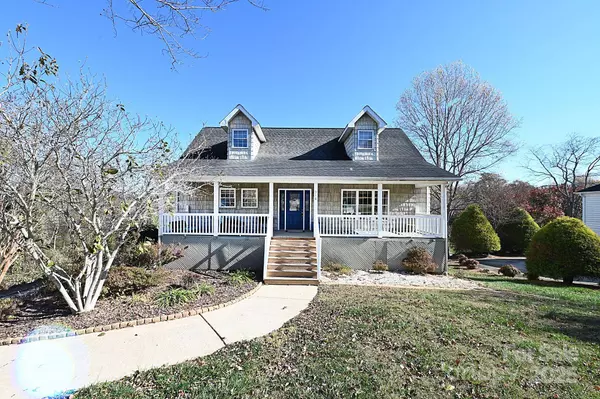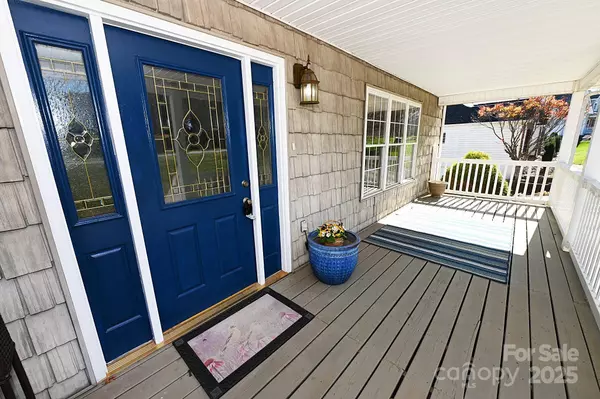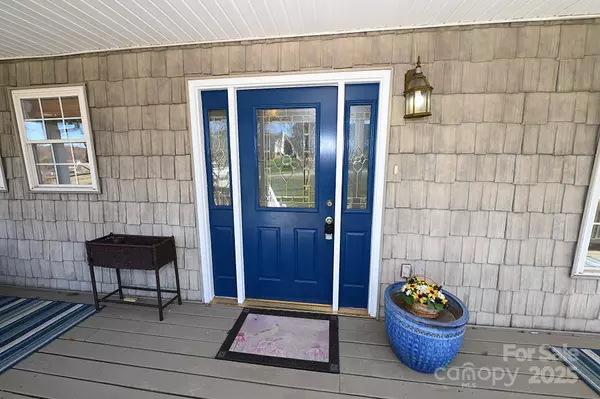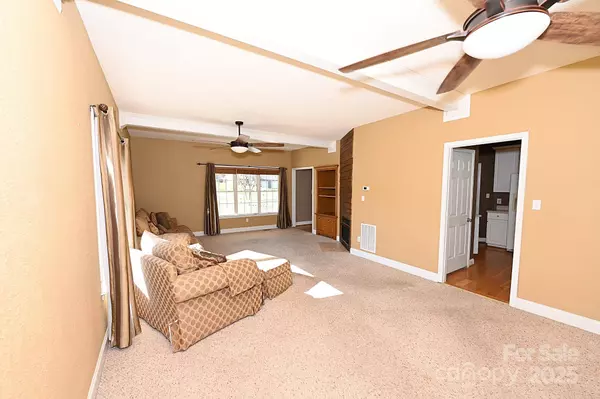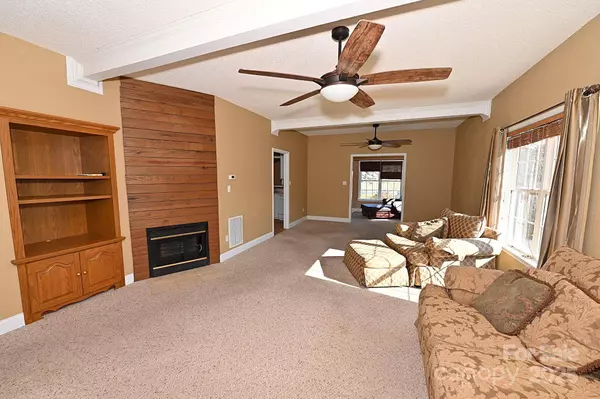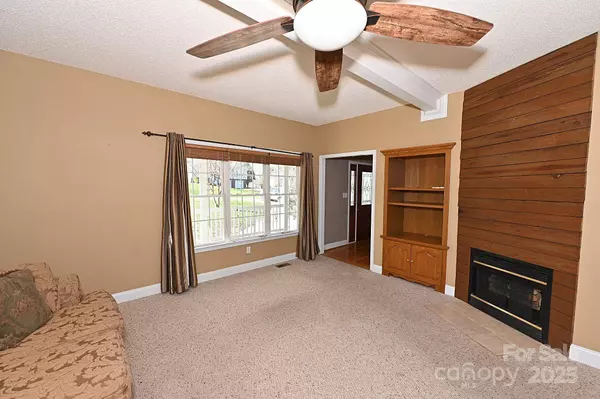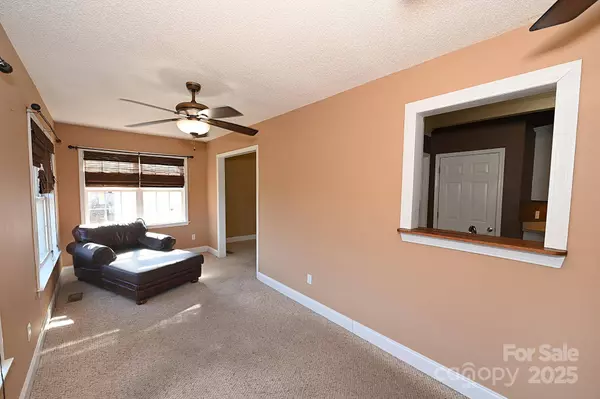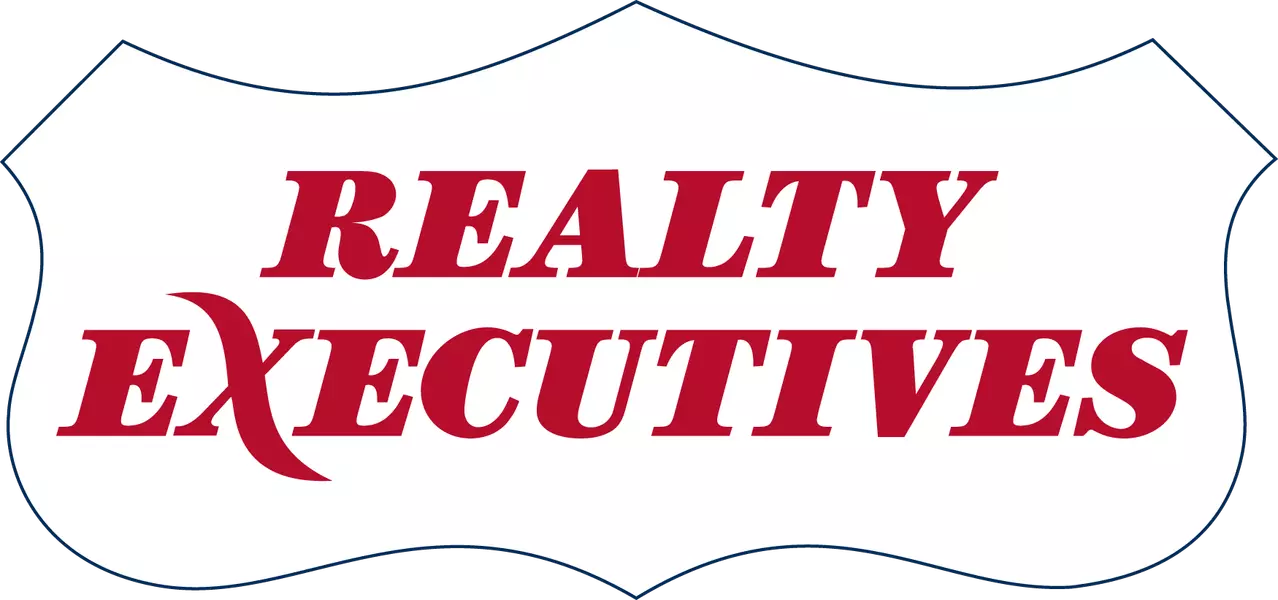
GALLERY
PROPERTY DETAIL
Key Details
Property Type Single Family Home
Sub Type Single Family Residence
Listing Status Active
Purchase Type For Sale
Square Footage 2, 424 sqft
Price per Sqft $175
Subdivision Pebble Creek
MLS Listing ID 4321503
Style Traditional
Bedrooms 3
Full Baths 2
Half Baths 1
Abv Grd Liv Area 2,424
Year Built 2000
Lot Size 0.320 Acres
Acres 0.32
Property Sub-Type Single Family Residence
Location
State NC
County Catawba
Zoning R-2
Rooms
Basement Basement Garage Door, Full, Unfinished
Primary Bedroom Level Main
Main Level Bedrooms 1
Building
Lot Description Sloped
Dwelling Type Site Built
Foundation Basement
Sewer Public Sewer
Water City
Architectural Style Traditional
Level or Stories One and One Half
Structure Type Stone,Vinyl
New Construction false
Interior
Heating Heat Pump
Cooling Central Air
Flooring Carpet, Tile
Fireplaces Type Gas, Living Room
Fireplace true
Appliance Dishwasher, Disposal, Electric Cooktop, Electric Oven, Electric Range, Electric Water Heater, Microwave, Refrigerator
Laundry Electric Dryer Hookup, Inside, Laundry Room, Main Level
Exterior
Garage Spaces 2.0
Community Features Clubhouse, Recreation Area, Street Lights, Tennis Court(s)
Roof Type Architectural Shingle
Street Surface Concrete,Paved
Porch Covered, Front Porch
Garage true
Schools
Elementary Schools Clyde Campbell
Middle Schools Arndt
High Schools St. Stephens
Others
Senior Community false
Restrictions Deed
Acceptable Financing Cash, Conventional, FHA, VA Loan
Listing Terms Cash, Conventional, FHA, VA Loan
Special Listing Condition Estate
SIMILAR HOMES FOR SALE
Check for similar Single Family Homes at price around $425,000 in Hickory,NC

Active
$414,000
936 23rd AVE NE, Hickory, NC 28601
Listed by Dee Brummett of Coldwell Banker Realty6 Beds 6 Baths 5,833 SqFt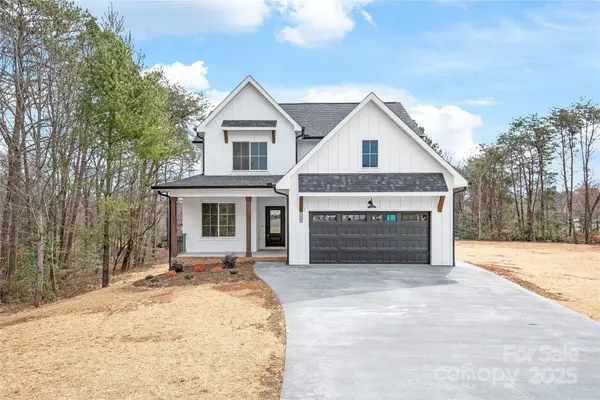
Active
$633,000
3646 46th AVE NE, Hickory, NC 28601
Listed by Nara Gregg of Howard Hanna Allen Tate Charlotte South4 Beds 3 Baths 2,337 SqFt
Active Under Contract
$354,900
9165 Cherokee DR, Hickory, NC 28601
Listed by Garrett Osborne of Osborne Real Estate Group LLC3 Beds 2 Baths 1,709 SqFt
CONTACT


