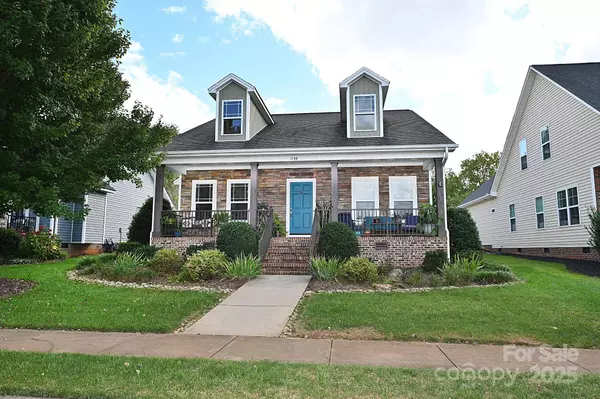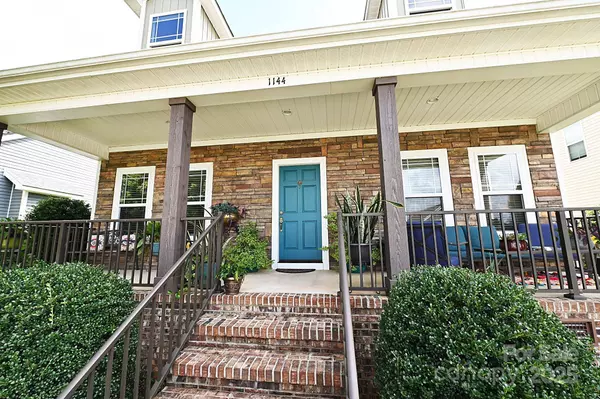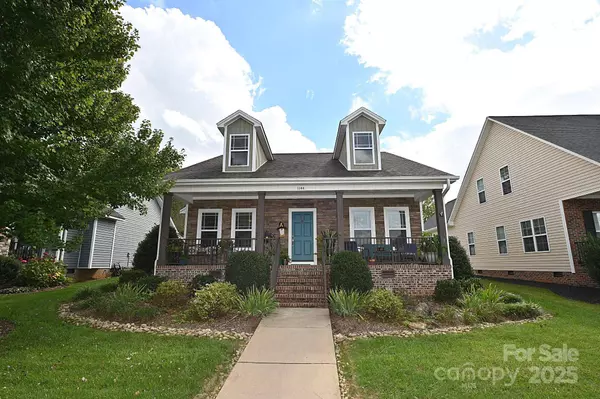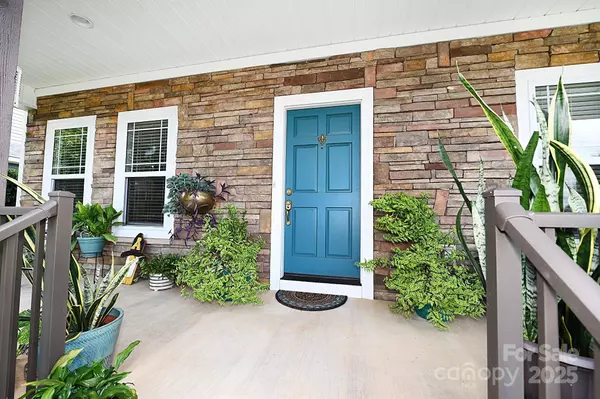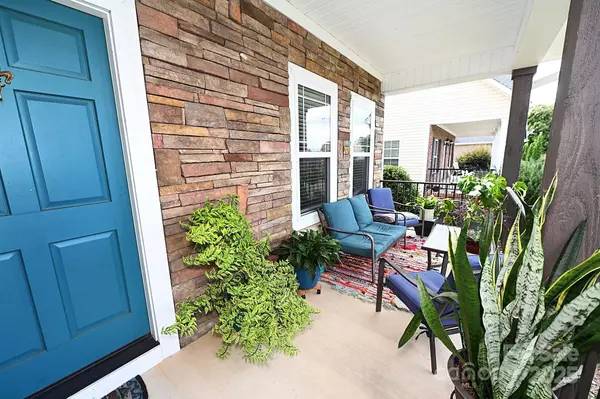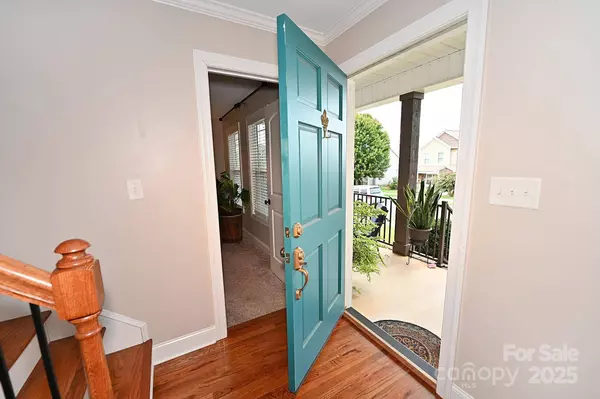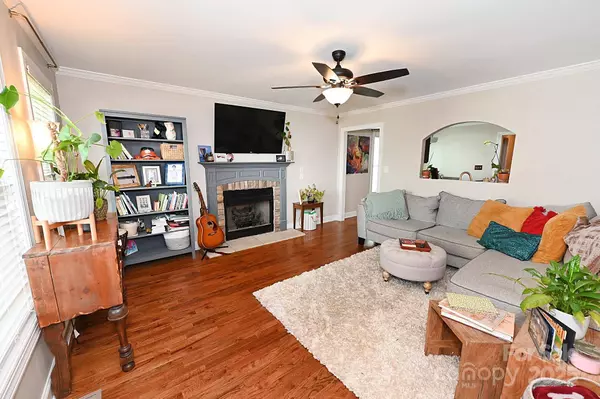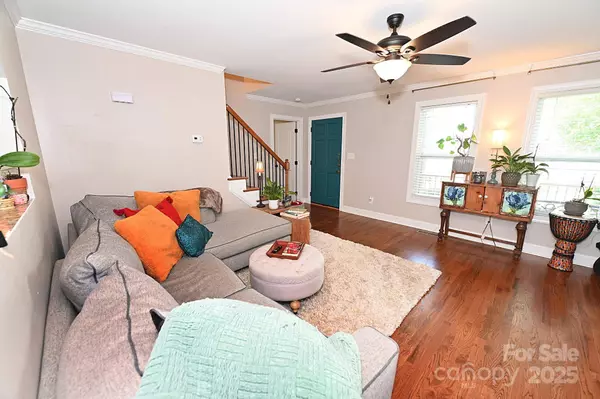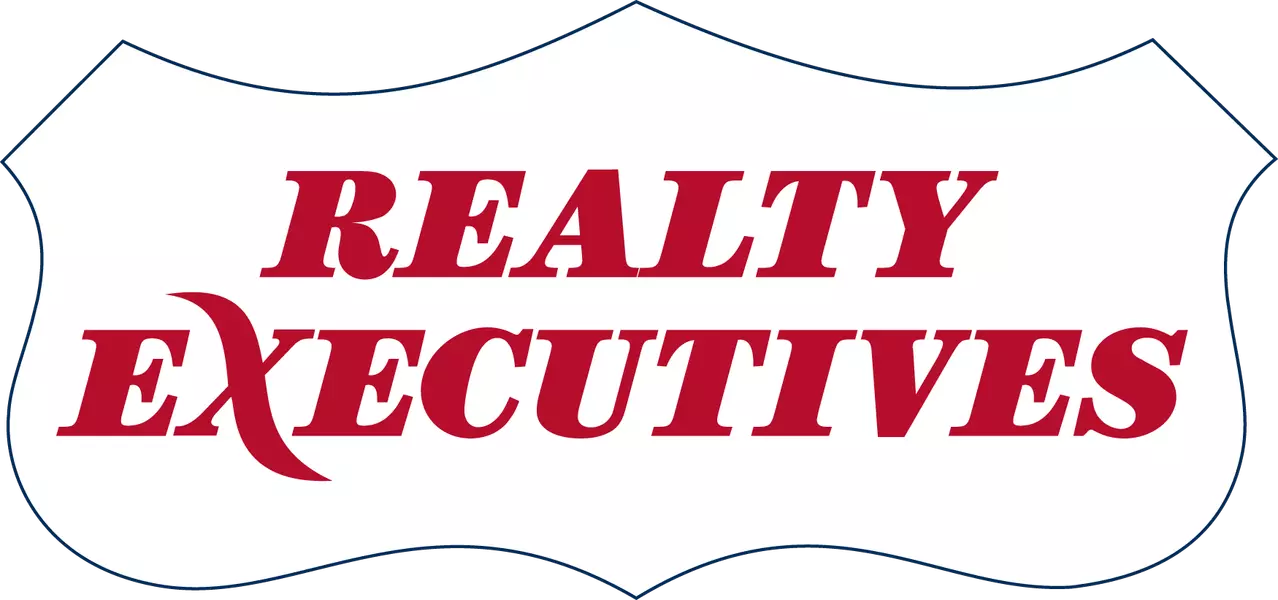
GALLERY
PROPERTY DETAIL
Key Details
Property Type Single Family Home
Sub Type Single Family Residence
Listing Status Active
Purchase Type For Sale
Square Footage 1, 600 sqft
Price per Sqft $218
Subdivision Austins View
MLS Listing ID 4310631
Style Traditional
Bedrooms 3
Full Baths 2
Half Baths 1
HOA Fees $30/ann
HOA Y/N 1
Abv Grd Liv Area 1,600
Year Built 2017
Lot Size 5,227 Sqft
Acres 0.12
Property Sub-Type Single Family Residence
Location
State NC
County Catawba
Zoning R-4
Rooms
Primary Bedroom Level Main
Main Level Bedrooms 1
Building
Lot Description Cleared
Dwelling Type Site Built
Foundation Crawl Space
Builder Name Miller
Sewer Public Sewer
Water City
Architectural Style Traditional
Level or Stories One and One Half
Structure Type Brick Partial,Stone,Vinyl
New Construction false
Interior
Heating Electric, Heat Pump
Cooling Central Air, Electric
Flooring Carpet, Tile, Wood
Fireplaces Type Gas, Living Room
Fireplace true
Appliance Dishwasher, Disposal, Electric Oven, Electric Range, Electric Water Heater, Microwave, Refrigerator
Laundry Inside, Laundry Room, Main Level
Exterior
Garage Spaces 2.0
Fence Fenced
Roof Type Architectural Shingle
Street Surface Concrete,Paved
Porch Covered, Front Porch, Patio
Garage true
Schools
Elementary Schools Viewmont
Middle Schools Northview
High Schools Hickory
Others
HOA Name Stanford Circle
Senior Community false
Restrictions Subdivision
Acceptable Financing Cash, Conventional, FHA, VA Loan
Listing Terms Cash, Conventional, FHA, VA Loan
Special Listing Condition None
SIMILAR HOMES FOR SALE
Check for similar Single Family Homes at price around $349,900 in Hickory,NC

Pending
$285,000
2523 Kool Park RD NE, Hickory, NC 28601
Listed by Jay Brown of Jay Brown, Realtors3 Beds 2 Baths 1,355 SqFt
Active
$275,000
1378 8th ST NW, Hickory, NC 28601
Listed by April B Hewitt of Keller Williams Advantage2 Beds 1 Bath 1,277 SqFt
Active
$425,000
936 23rd AVE NE, Hickory, NC 28601
Listed by Dee Brummett of Coldwell Banker Realty6 Beds 6 Baths 5,833 SqFt
CONTACT


