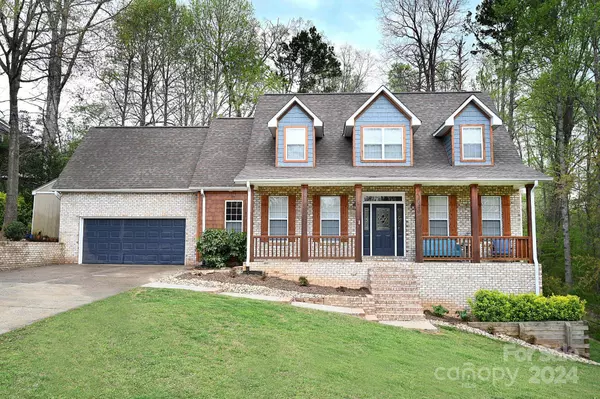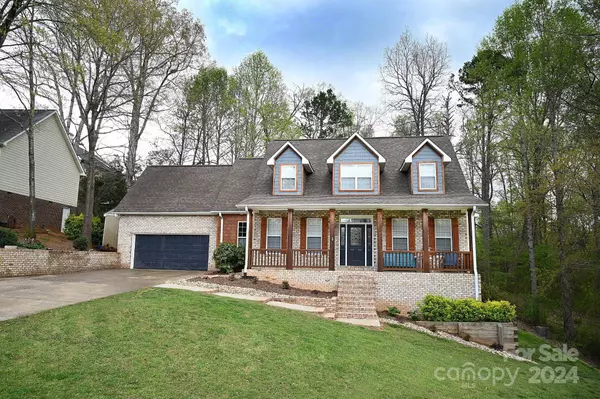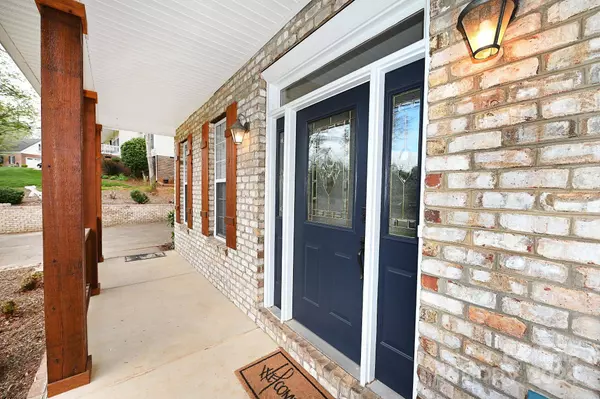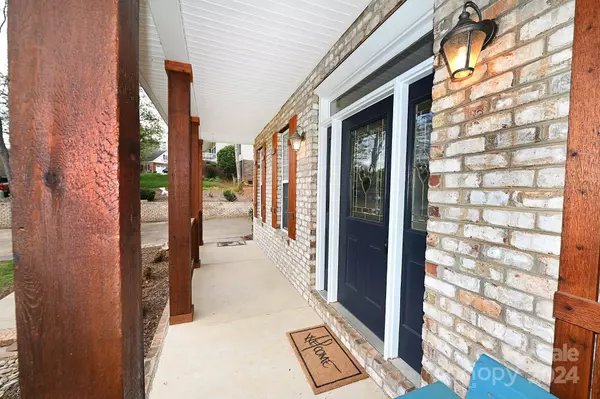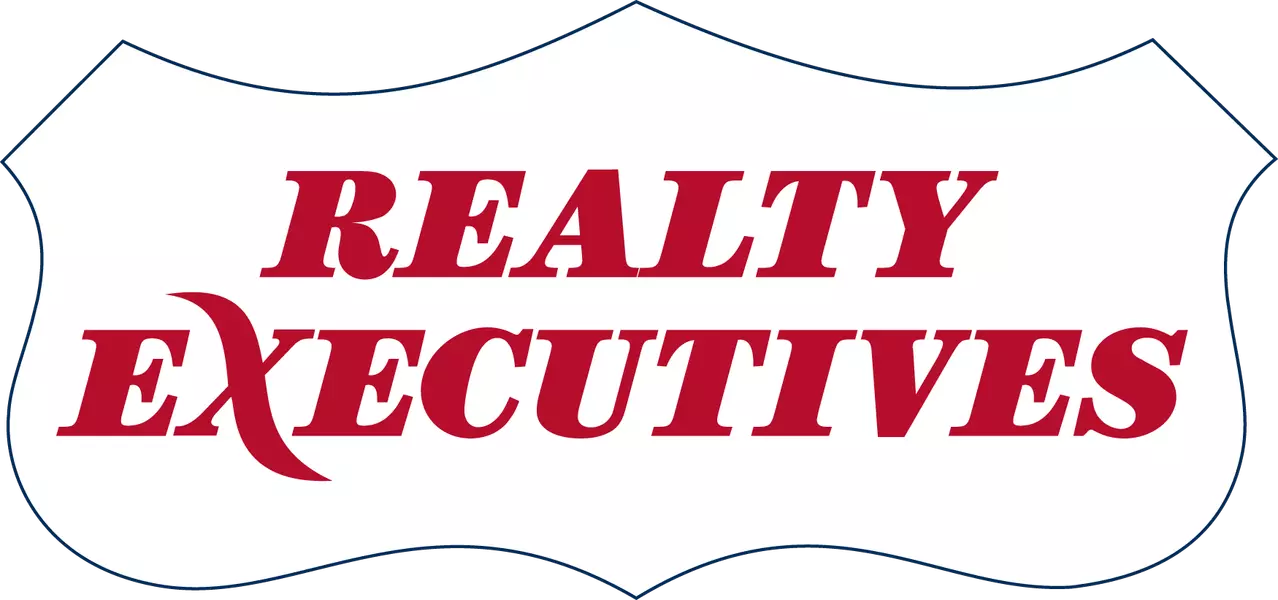
GALLERY
PROPERTY DETAIL
Key Details
Sold Price $445,0006.3%
Property Type Single Family Home
Sub Type Single Family Residence
Listing Status Sold
Purchase Type For Sale
Square Footage 3, 733 sqft
Price per Sqft $119
Subdivision Woodwinds
MLS Listing ID 4125097
Sold Date 09/20/24
Style Traditional
Bedrooms 4
Full Baths 4
Abv Grd Liv Area 2,565
Year Built 1998
Lot Size 0.430 Acres
Acres 0.43
Property Sub-Type Single Family Residence
Location
State NC
County Catawba
Zoning R-2
Rooms
Basement Finished, Full, Interior Entry, Walk-Out Access, Walk-Up Access
Primary Bedroom Level Main
Main Level Bedrooms 1
Building
Lot Description Cleared, Creek/Stream
Foundation Basement
Sewer Public Sewer
Water City
Architectural Style Traditional
Level or Stories Two
Structure Type Brick Full,Cedar Shake,Vinyl
New Construction false
Interior
Interior Features Built-in Features
Heating Natural Gas
Cooling Central Air
Flooring Carpet, Tile, Wood
Fireplaces Type Gas Log, Living Room
Fireplace true
Appliance Dishwasher, Disposal, Dryer, Gas Oven, Gas Range, Gas Water Heater, Microwave, Refrigerator, Washer, Washer/Dryer, Water Softener
Laundry Laundry Closet, Main Level
Exterior
Exterior Feature Storage
Garage Spaces 2.0
Utilities Available Cable Available, Gas, Propane
Roof Type Shingle
Street Surface Concrete,Paved
Porch Awning(s), Covered, Deck, Front Porch, Rear Porch
Garage true
Schools
Elementary Schools Clyde Campbell
Middle Schools Arndt
High Schools St. Stephens
Others
Senior Community false
Acceptable Financing Cash, Conventional, FHA, Owner Financing, VA Loan
Listing Terms Cash, Conventional, FHA, Owner Financing, VA Loan
Special Listing Condition Undisclosed
CONTACT


